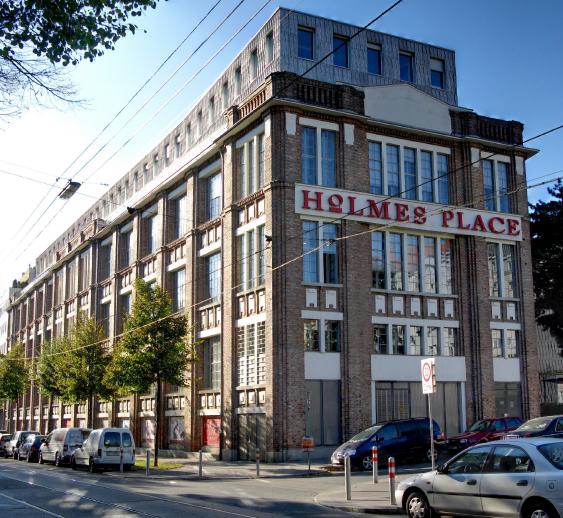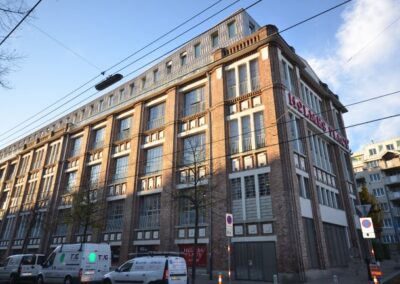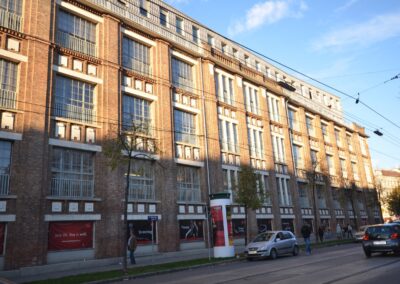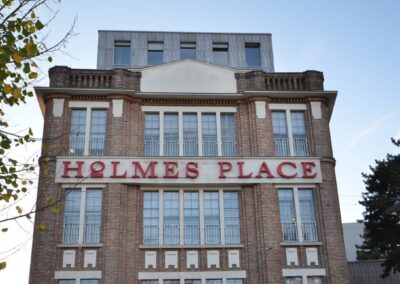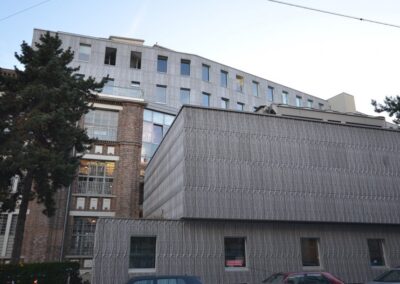Heinrich-Collin-Straße 1 1140 Wien
The listed eastern part of the former larger factory complex was built in 1909/1910 according to the plans of architect Franz Sobotka and revitalized and extended in 1991. The property was initially home to the Austrian-American Gummiwerke AG. In 1930, the property was taken over by the “Großeinkaufsgesellschaft Österreichischer Consumvereine” and converted into the “Neue Schneidereigebäude”. Over the years, the building was put to alternative uses.
Today it serves as an office building that also houses a fitness center. The elongated skeleton concrete building has a dominant exposed brick cladding with a pillar structure and neoclassical decorative elements.
It has a first floor and 3 full storeys in the old building, which are provided with dense pillar positions and beamed ceilings in keeping with the concrete skeleton structure. The staircase is characterized by its triangular floor plan with a double-flight staircase and delicate iron grilles. During the revitalization and extension of the old building in 2003, the head building was given a recessed, two-storey roof structure, which was designed as a steel construction with prefabricated concrete walls. This was also given a cladding of cast aluminum panels structured in relief with plant motifs. The building complex was also given a basement.

